CORMIER’S ST-AMBROISE CHURCH
An Architectural Lesson
Peter Lanken, architect
Samuel Johnson, in his Plays of William Shakespeare of 1765, wrote, “He that tries to recommend Shakespeare by select quotations will succeed like the pedant who, when he offered his house to sale, carried a brick in his pocket as a specimen.”
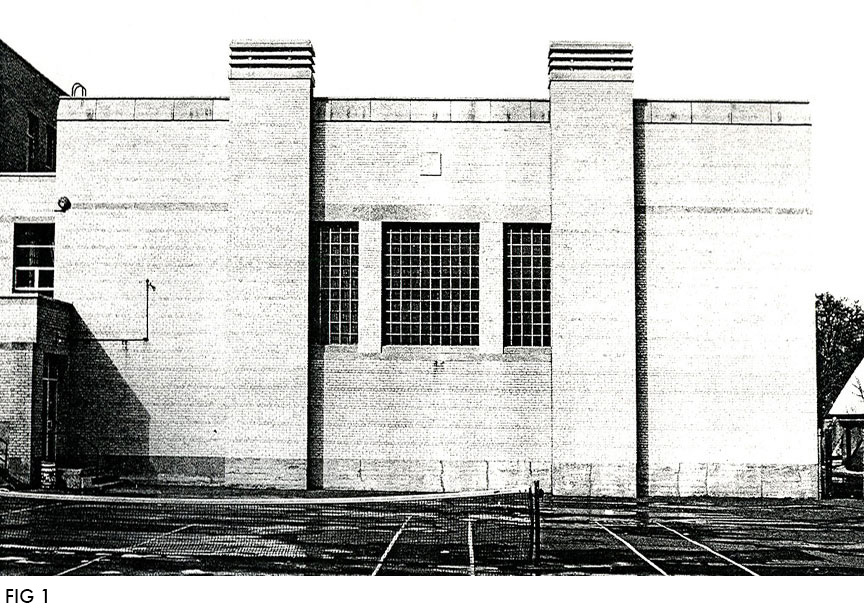
In this essay we will try to recommend Ernest Cormier by examining a certain number of bricks. (1)
Let us begin with a late and relatively modest building, the 1948 gymnasium at St-Michael’s College School in Toronto(fig 1).
This is task at which the pedants have so far failed, for they have not examined the bricks. Cormier’s reputation persists, but its justification in the work remains mysterious.
Let us consider the plight of the architectural pedant as he stands before the work. This is, of course, a television age, an age in which the viewer is not expected to bring imagination or effort to any aesthetic task. It is much easier to read the books, much easier for most of us to manipulate words, than to understand Architecture. But here our pedant faces a real dilemma, since there is almost no writing by or about Cormier.
Perhaps our pedant has progressed beyond his Ruskin, Giedion and Tafuri, and has learned to look for formal precedents. But here again, Cormier does not fit the mould of the modern, cynical (or naïve) architect, who throws in an influence here and there simply to satisfy the critics. There are altogether too many precedents in Cormier’s work, too many bricks, but no wall.
A deeper examination is required, an examination of the buildings themselves.
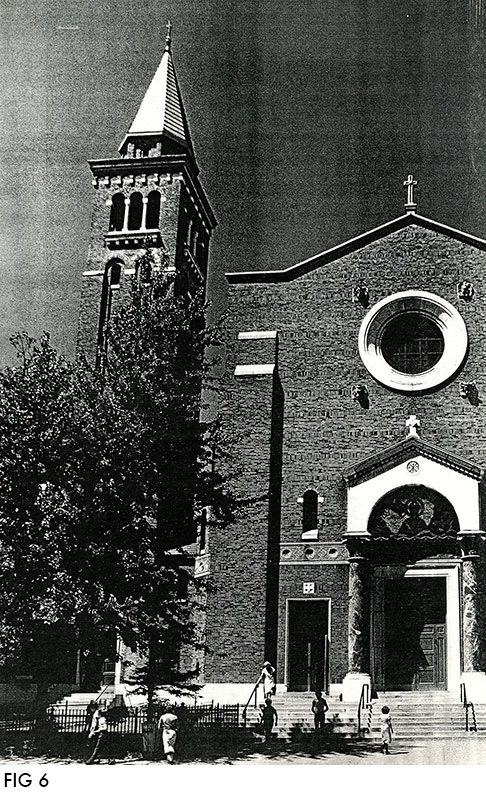
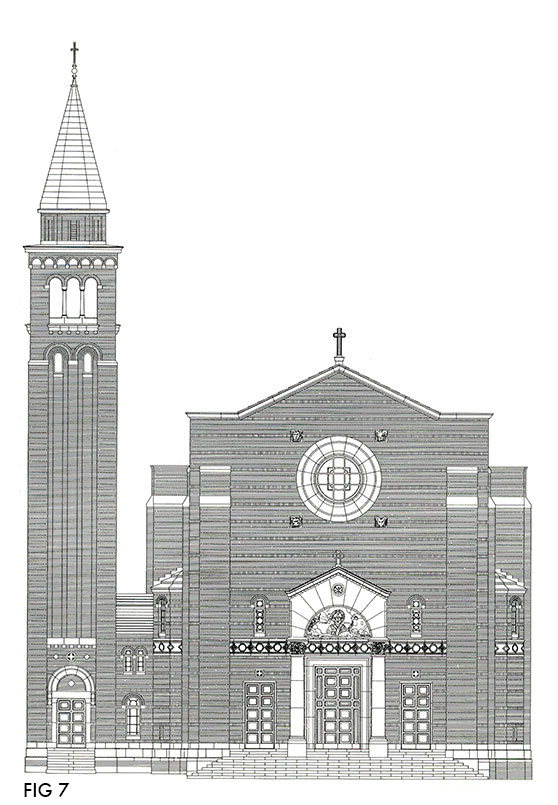
It stands there, pure and simple, its construction obviously descended from [Cormier’s] Montréal schools of the 1920’s. But if we measure and draw it, the reasons for its simple power become clear. The outsides of the two mechanical towers are inscribed in a square (fig 2), the inside lines of these towers are at the fifth points of that square (fig 3). The roof line is at the nine-tenths point of the towers; the two wings are double squares of four and one-half modules each (fig 4). The windows are inscribed vertically at the third points of the façade (fig 5); they are divided in the classical Palladian, or Serlian, proportions of 1:2:1 (or, with the mullions, 2:1:4:2:1).
That the little gymnasium can be so described is interesting and pleasant, but if we are to believe that we hold the key to Cormier’s work, it must be further tested.
Here we have a key to understanding the architectural presence of the building; it is held together by a geometry so simple and memorable that it can be drawn on a business card. (2) We also begin to understand the architect: by studying at the École des Beaux-Arts at Paris, he became successor to the tradition of architecture that traces its line back to Aristotle and Pythagoras. Finally, we discover that unless we actually measure and draw the buildings, we will experience their power, but we will not appreciate their design. (3)
The striking rose window and foursquare symbolic array of the evangelists at St-Ambroise in Montréal (fig 6) has always hinted at a profound architectural order. But it is an order which is not discoverable by casual observation, not even from the examination of photographs. It must be measured and drawn, and accurately: quite literally, every brick must be considered. Only when such a drawing is undertaken does the does the true excellence of the building begin to reveal itself. The following analysis is based on such a drawing of St-Ambroise (fig7). (4)
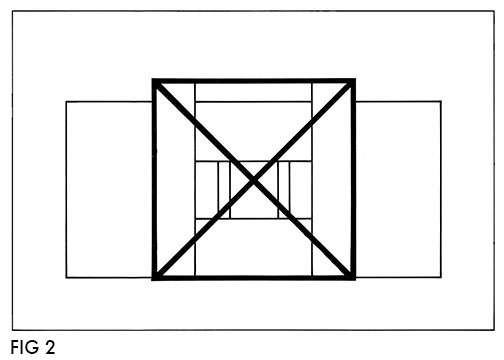
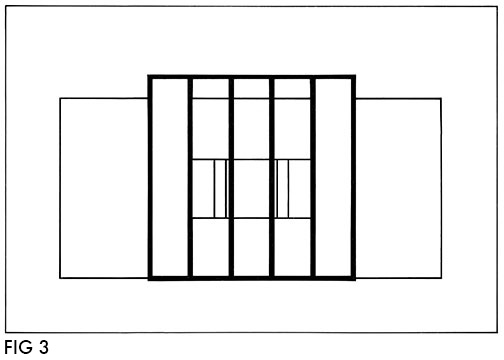
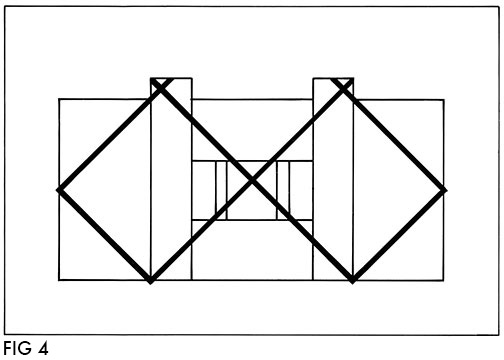
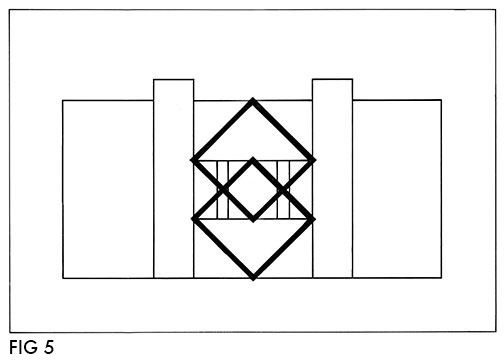
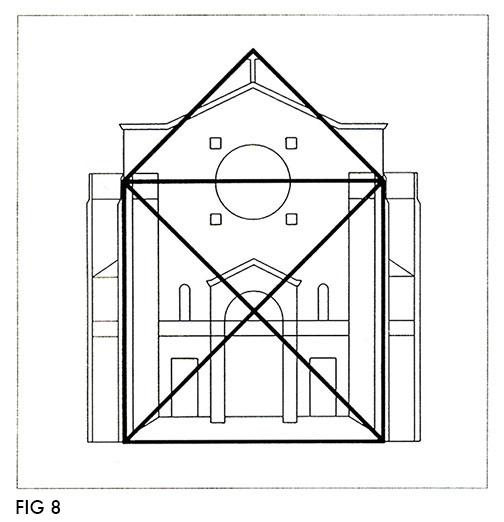
To begin with that prominent feature, the rose window: when the horizontal center line of this window is joined to the outside edges of the façade and the base of the stair, a perfect square is described. The top of the cross surmounting the façade marks the apex of a 45-degree triangle erected on this square. Thus we have the ancient, primal image of the house, in this case the House of God. The rose window, the image of the Light of the World, stands midway between the body of the House and its roof, and is inscribed with another square (the earth), a circle (the heavens), and the Cross. It is then surrounded with the symbols of the four principle messengers of the faith (fig 8).
The sides of the square containing the four panels, if projected down, divide the façade in three, the perfect number of Pythagoras and the Aristotelian model of tragic perfection. We thus find ourselves at the very beginnings of our architectural heritage (fig 9).
The two side panels are then divided in ten parts each. The second to fourth parts give the limits of the two great buttresses, the seventh provides the center lines for the lateral doors and windows (fig 10). Here the directing geometry first begins to order the physical construction of the building, relating the Virtuvian firmitas to the venustas emerging from pure number. (5)
A square drawn between the two buttresses, and below the line of Mark and Luke, gives, by its bottom, the floor of the nave, the horizontal center line marks the top of the two capitals and the decorative frieze. A square above this line gives the horizontal roof line (fig 11).
At this point, we have the geometrical frame in which the iconographic programme can be arrayed. The most salient feature, of course, is the porch, supported by two great columns representative of the columns Jachin and Boaz of Solomon’s temple. In the tympanum, under the pediment arch, is the mosaic image of St-Ambroise himself, with his chasuble, crozier and mitre (as priest and bishop), his pen and scroll (as writer of holy works), a church (representative of his membership among the four Latin Fathers of the Church, along with Augustine, Gregory and Jerome), and the beehives symbolic of his eloquence. (6) Across the façade, just below the tympanum, runs a frieze of twelve panels combining the astrological signs of the months with the symbols of the major feast days of the Christian year. (7)
By now the reader will have realized that we have described a design that, first, can be sketched on the proverbial business card, and, second, lies outside of time: it could conceivably have been shaped anywhere in the Christian world, at any time during the last millennium. (8) Indeed, to this point, it could have been conceived by a priest or theologian. (9) But it is not yet a work of architecture. What architects do, after all, is assemble and reconcile patterns of proportion (venustas), rooms, or their intentions (commoditas), and bricks (firmitas). We have so far considered only the first of these, and part of the second. It is only at this point that we need, or may, begin to consider the style and construction of St-Ambroise.
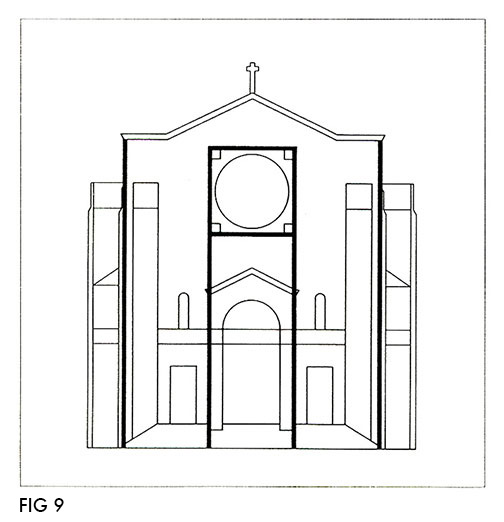
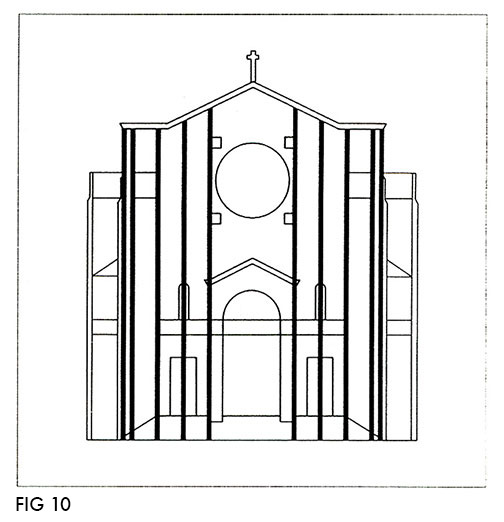
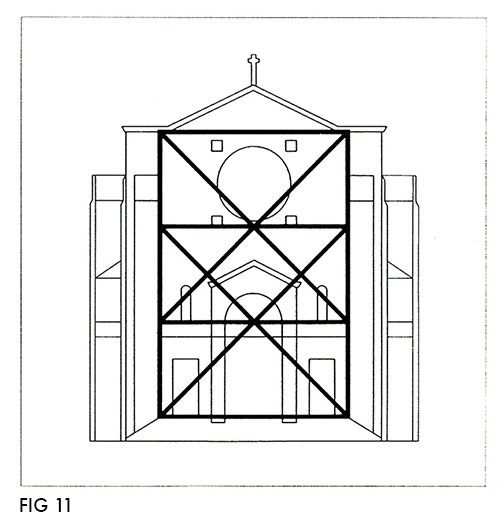
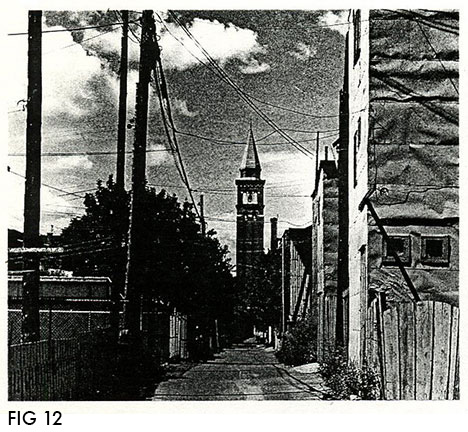
The church is, first of all, a Montréal building. In its relation to the urban grid and its use of light-coloured brick, it exists in a tradition that began before Cormier, and persists today (fig 12). Second, it is a modern building. In its dramatic acceptance of geometrical simplicity and contemporary materials and methods, it is related to the great examples of North American modern architecture. (10)
Finally, comment must be made on the first features noted by our architectural pedant: the Byzantine-Romanesque elements of the design. Their use is indirectly derived from significant buildings that Cormier knew well: Congrégation Notre-Dame in Montréal, Sacré-Coeur in Paris, the Cathedral at Marseilles, the Campanile of San Marco at Venice. Although the marble elements of the Byzantine are geometrically constrained and minimized to what is necessary for the transmission of meaning, the horizontal striping typical of the style is here rendered in brick and continued all around the building. Every fifth course is a header course; every third header course is replaced with a soldier course. These horizontal lines are then related back to the original geometric programme, and are used as the defining lines for all the elements of the façade. We thus return to individual bricks, and realize that we have comprehended a design in which the meaning of the building, its geometry, and its construction are congruently layered into a profound architectural unity. It is this unity that makes St-Ambroise a great building, and Ernest Cormier a great architect. We have diminished neither in the analysis, but instead have come closer to understanding the excellence that underlies the architect’s reputation. (11)
We also understand something more about the study of Architecture. As Palladio showed in his frontispiece to the Four Books, architecture must be measured and drawn before it can be comprehended. (12) And we understand better what Samuel Johnson wrote in 1765: “The irregular combinations of fanciful invention may delight awhile, by that novelty of which the common satiety of life sends us all in quest, but the pleasures of sudden wonder are soon exhausted, and the mind can only repose on the stability of truth.”
Notice biographique
Peter Lanken, architecte praticien de Montréal, a ouvert son propre bureau en 1976. Il est l’auteur de plusieurs constructions à Montréal, entre autres, les bureaux de la firme Price Waterhouse, certaines parties de la Maison Alcan, l’intérieur de la bibliothèque de Côte-Saint-Luc et l’Annexe des arts du Centre Saidye-Bronfman. Il travaille actuellement sur un projet d’installation permanente pour le Musée des beaux-arts, en collaboration avec l’artiste montréalaise Betty Goodwin.
Tous les dessins et photographies sont de l’auteur.
Notes and references
1. This essay is a product of several years’ study by a practicing architect, who admires Cormier’s buildings because of the lessons they offer in design and construction. The studies began in the late l960’s, and include a survey carried out in the 1970’s, partially funded by the Canada Council. Some results have already been published (1969 and 1980), and have also been described in a series of public lectures in 1981, and at the Annual meeting of the Society of Architectural Historians in 1989.
2. A favorite story, obliquely related to architecture: A young writer approached Sam Goldwyn, saying, “I have a great story idea for a feature film.” “That’s nice,” said Goldwyn, “Do you have a business card?” “Of course,” the young man replied. “Then write your story on the back of your card.” “But I couldn’t possibly write the whole story on a business card.” “Then,” said Goldwyn, “it’s not a great story.”
3. Sherlock Holmes said, “What one man can invent, another can discover.” He said discover, not intuit or surmise, or estimate.
4. The drawing partially reproduced as figure 6 has been drawn at a scale of ¼ inch to one foot, using mostly 2×0 and 3×0 Rapidograph pens on Mylar. The drawing has required about two ounces of ink, 28 pen points, and seven pounds each of coffee and tobacco. The intended accuracy is 1:200, that predicated by John James, in his analyses of Chartres, as the minimum required for the induction of design intentions. All geometrical conclusions recorded her are found within this degree of accuracy in the actual dimensions of the building.
5. It may be pointed out that proportions such as 22:30 do not exist in the classical canon. But it is clear that Ernest Cormier delighted in extending that canon, and it is probably another aspect of his modernism (see his retable in the Chapel of the Basilian Fathers in Toronto). Another story: Cormier was Canadian representative to the international commission formed to design the new headquarters of the United Nations in New York. This commission was commandeered by Le Corbusier, and Cormier became the interpreter between the unilingual Corb and the rest of the panel. It angered Cormier, with his knowledge of classical architecture, to translate Corb’s arrogant claims to have virtually invented the idea of proportion in architecture.
6. The name Ambroise or Ambrose is cognate with ambrosia, originally the drink of the immortals, then by transference to nectar and honey, and thence to eloquence (“honeyed words”). When St-Ambroise was an infant, a swarm of bees alighted on his mouth, thus foretelling his future eloquence (which could also have resulted from his studies of Cicero). The writer has assumed that the beehives to the right of the Saint have been rendered in the wrong colour. [Author’s note, 25 years later: This is a pleasant conceit, but mistaken, probably the result of fatigue or over-excitement. Those beehive-like forms are not beehives, but portals into the church. All appropriate apologies are offered.]
7. The symbols are, from right to left:
a) Aquarius, and the Star of Bethlehem, for Epiphany, 6 January;
b) Pisces, and the three candles for Candlemas, 2 February, celebrating the Purification of the Virgin and the Presentation in the Temple;
c) Aries, and the palm leaves and Cross for Easter;
d) Taurus, and the lion of St-Mark, 25 April (the lion is also symbolic of the Resurrection, since in olden mythology the lion cub is born dead, and only quickens after three days, when breathed upon by his sire);
e) Gemini, and the flames of the Pentecost;
f) Cancer, and the keys of St-Peter, 29 June;
g) Leo to j) Scorpio: the intentions of the chalice, wheat, grapes and rose are unclear to the writer; clarification would be appreciated;
k) Sagittarius, and the skull of the Mass for the Dead, 2 November;
l) Capricorn, and the sun for Christmas.
8. “Shaped” is the appropriate work. It is derived from the Ole English word “scop”, for minstrel or storyteller. To shape an object is to give it form within the framework of a story.
9. The writer has heard Daniel Libeskind claim that the great cathedrals were designed by priests. This is a statement that could only be made by someone who has never been involved in construction.
10. “Modern” is a difficult concept to demonstrate. Cormier’s modern is North American, and only slightly related to the big-name Europeans (le Corbusier, Mies van der Rohe) who were later to usurp the idea. The clearest exposition of Cormier’s modernity is to be found not far from St-Ambroise. There his École Anthelme-Verreau stands back to back with J. O. Marchand’s École St-Ambroise. Although separated by only three years, one building is from the nineteenth century, the other very definitely and gloriously of the twentieth.
11. One result of the preparation of a drawing such as this is the discovery of construction errors. For instance, it took the masons some time to understand the order of the header courses: these are irregular until about the level of the frieze. One brick course is omitted just below the frieze; the height of the central door frame has been adjusted accordingly. One course is omitted to the left of the eastern door. All of these are drawn as existing, not as intended. The writer understands how such errors occur, and is enheartened to find them here. Hey kids! Win valuable prizes! There is at least one error on the drawing which would have required major revisions to correct. The writer will be pleased to dine, at his expense, with anyone finding this error. Little mistakes in the header courses don’t count.
12. Every reader should know this one: At the top of the page Regina Virtus is enthroned, holding a scepter and the Book of Fame; below her, on the left is a comely “architectural assistant”, hatted, holding the instruments of measurement (scale, dividers and plumb bob); on the right, facing her is a “draftsperson”, an inside worker, since she is bareheaded, holding the tools of drawing (square, protractor and tablet). Palladio himself writes in his preface (this from Isaac Ware’s 1738 edition): …(I) set myself to search into the reliques of all the ancient edifices, that in spight of time and the cruelty of the Barbarians, yet remain, and finding them much more worthy of observation, than at first I had imagined, I began very minutely with the utmost diligence to measure every one of their parts, of which I grew at last so solicitous an examiner, (not finding any thing which was not done with reason and beautiful proportion) that I have very frequently not only traveled in different parts of Italy, but also out of it, that I might entirely, from them, comprehend what the whole had been, and reduce it into design.”
ARQ/Architecture Québec, 1989